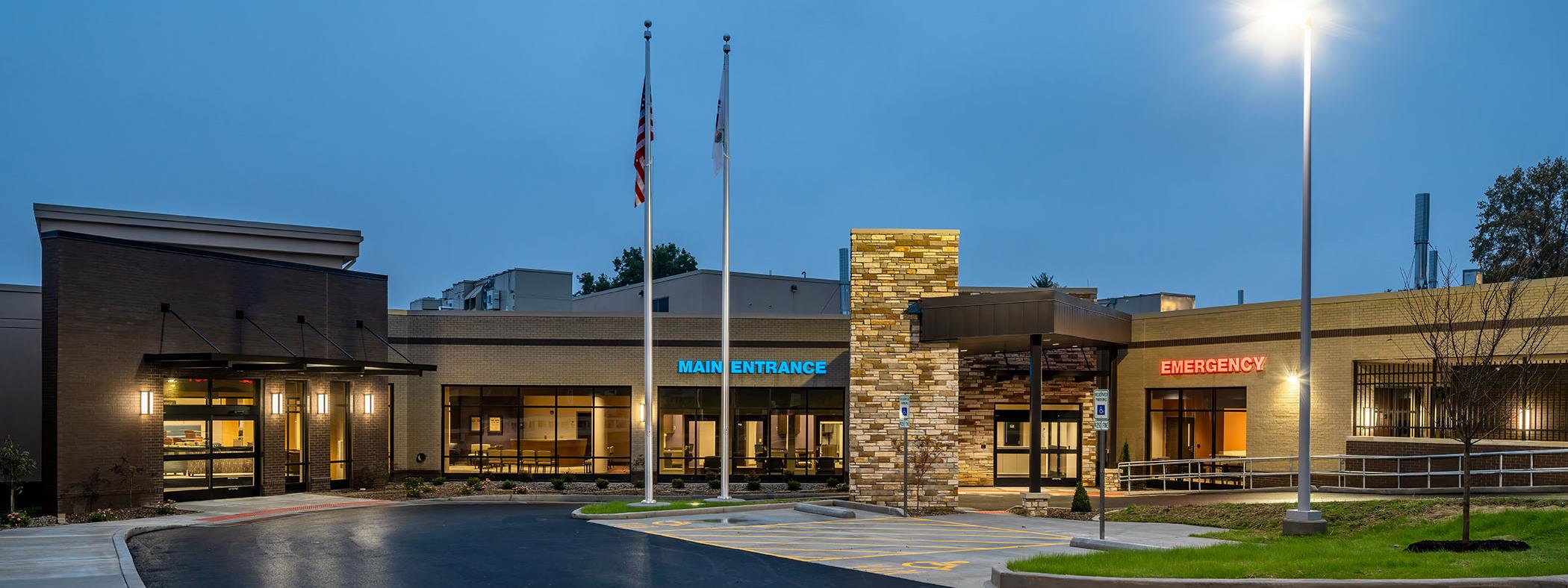

Eldorado, Illinois
Size: 57,000 SF New
Size: 25,500 SF Renovation
Construction Cost: $24.5M
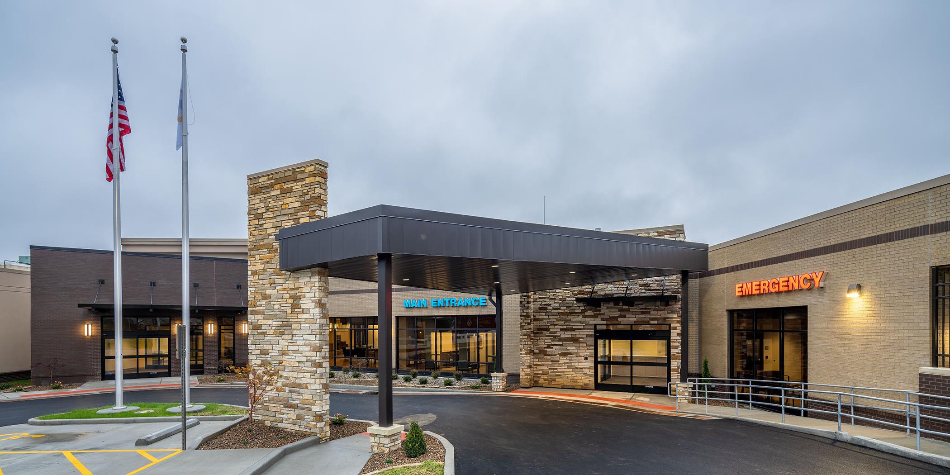
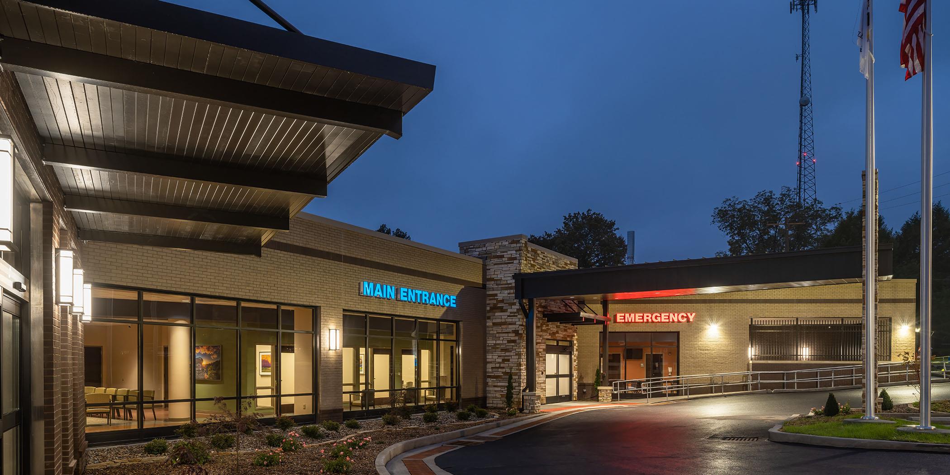
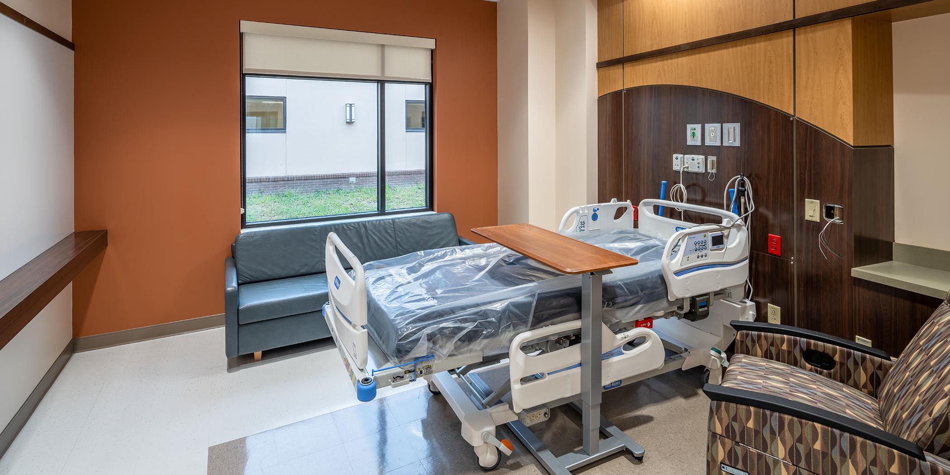
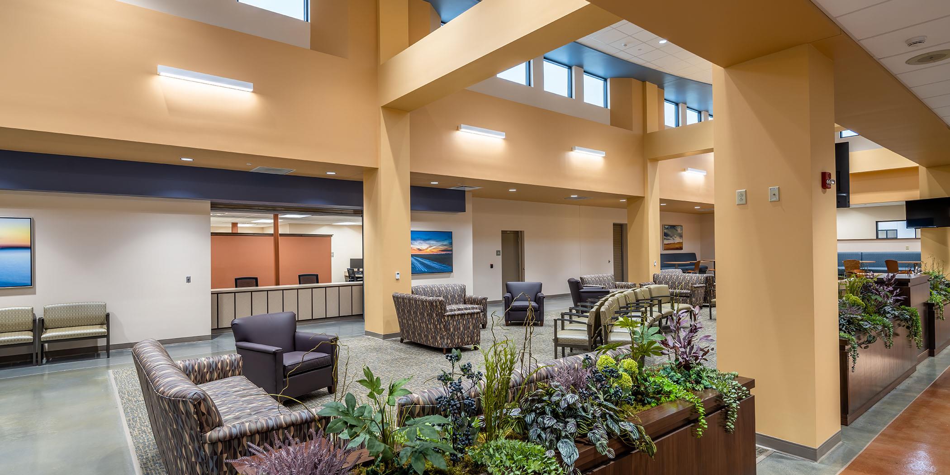
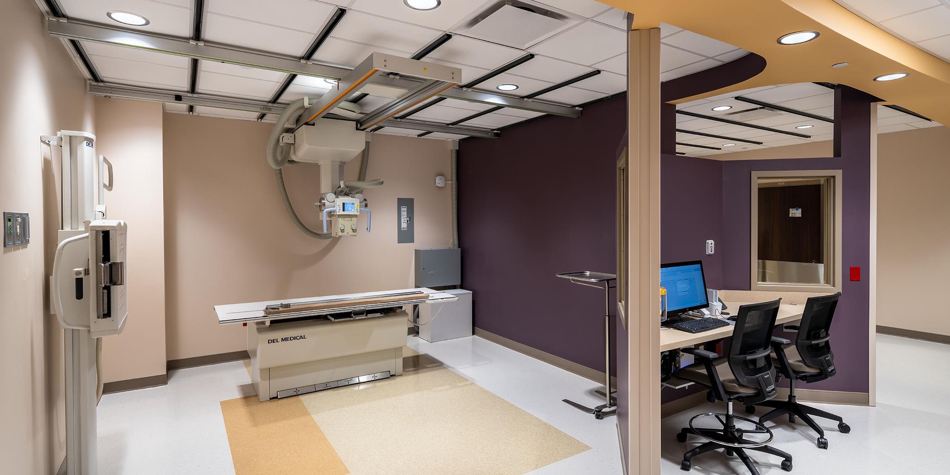
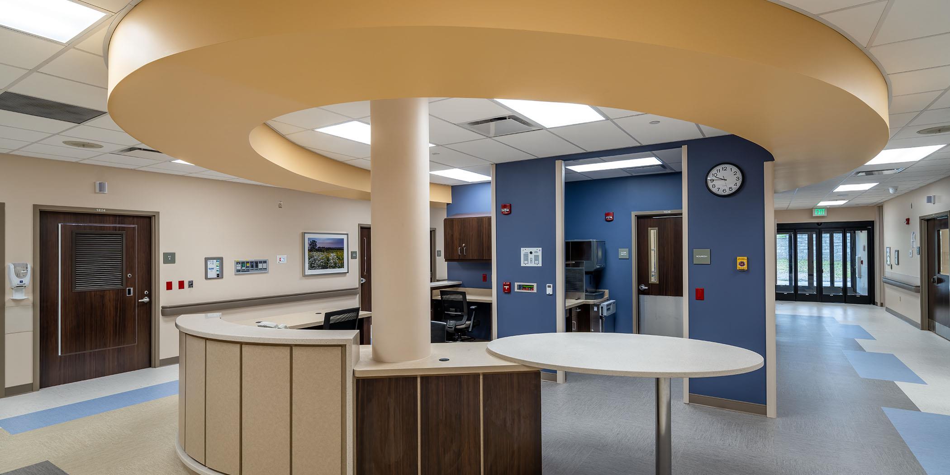
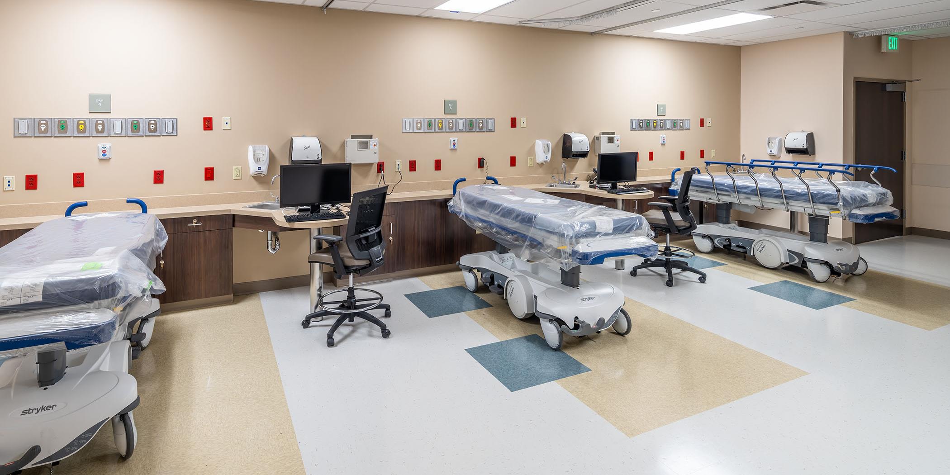
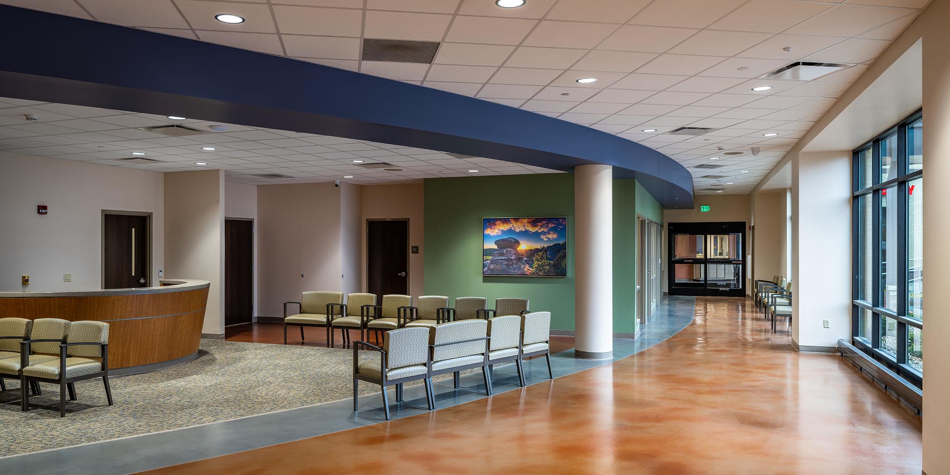
Built in 1925, Ferrell Hospital in Eldorado, Illinois hadn’t seen any significant upgrades in more than 45 years. Without major renovations, the hospital was in jeopardy of closing. A series of events, including an affiliation with Deaconess and a low-interest USDA loan allowed for Ferrell’s $24.5 million project, a carefully planned combination of renovation, new construction and demolition designed to provide the most optimal use of old and new. All clinical services, including patient rooms, ER, lab, dining and kitchen facilities, are located in a brand new, state-of-the-art building that has been strategically designed to allow for growth.
The replace-in-place strategy includes three phases, with the first phase replacing all hospital functions and main waiting area in an addition to the existing hospital facility. The second and third phases provide for renovation of the existing hospital to house administrative, training, and support functions for the hospital, along with enlarging the rural health clinic for expanded provider capability. The waiting room and public space will be the spine of the hospital with all patient services opening onto this space. Utilizing the public space as the hospital core will allow natural light and soothing colors to be the primary foundation for way finding within the hospital.

 Jason Putnal, RA, CDT
Jason Putnal, RA, CDT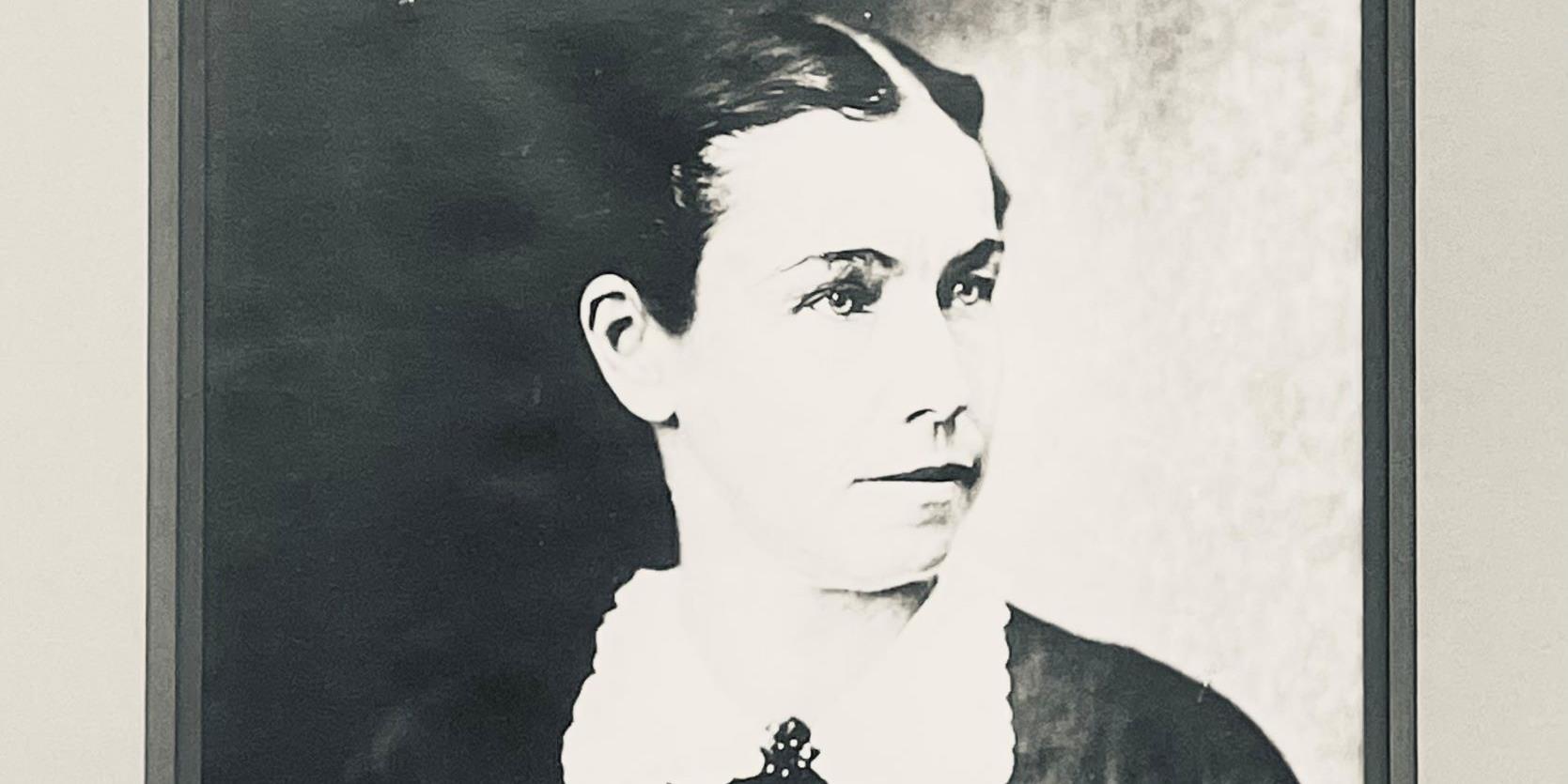
We bet you never ran into this design situation before.
Read More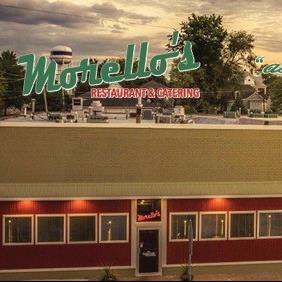 favorite local hangout
favorite local hangout
Our favorite dining spot when working on the Ferrell project is Morello's located in nearby Harrisburg. The restaurant was started by two guys, Mike and David, neither of whom has the last name Morello's, but that's okay. The food, which includes everything from pizza and pasta to steaks and BBQ, is awesome.