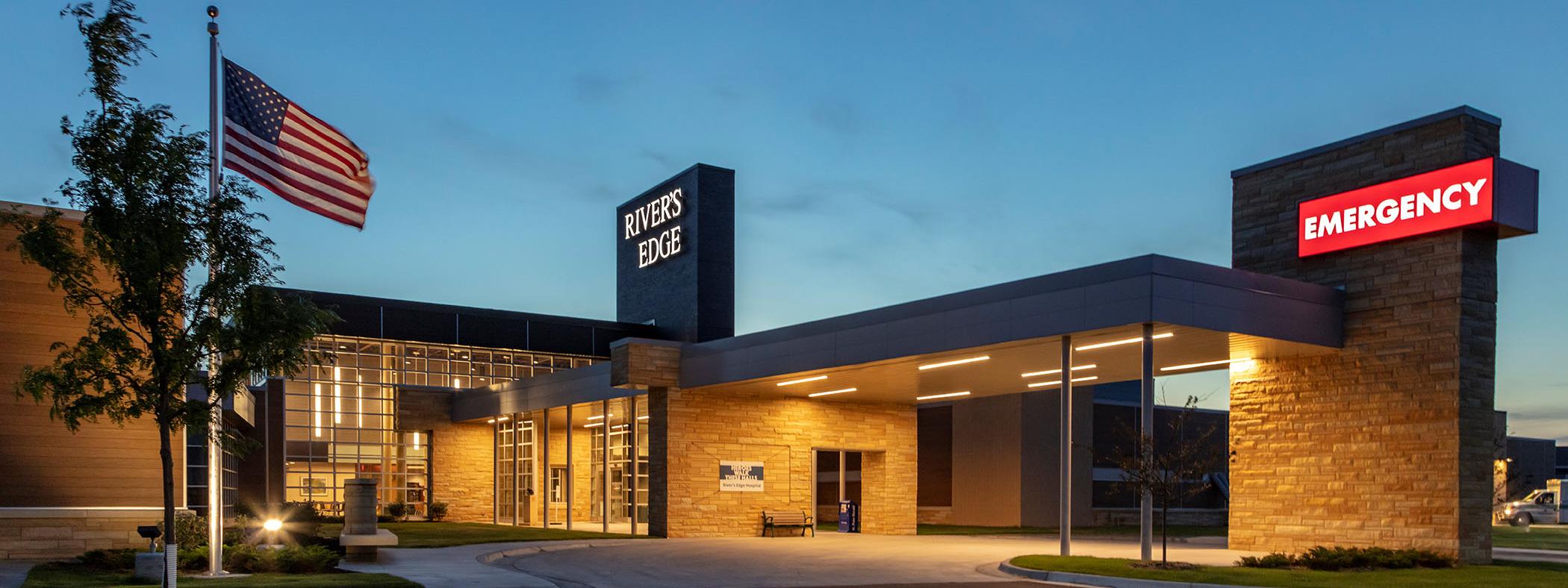

St. Peter, Minnesota
Size: 2,000 SF New
Size: 45,700 SF Reno
Construction Cost: $33.8M
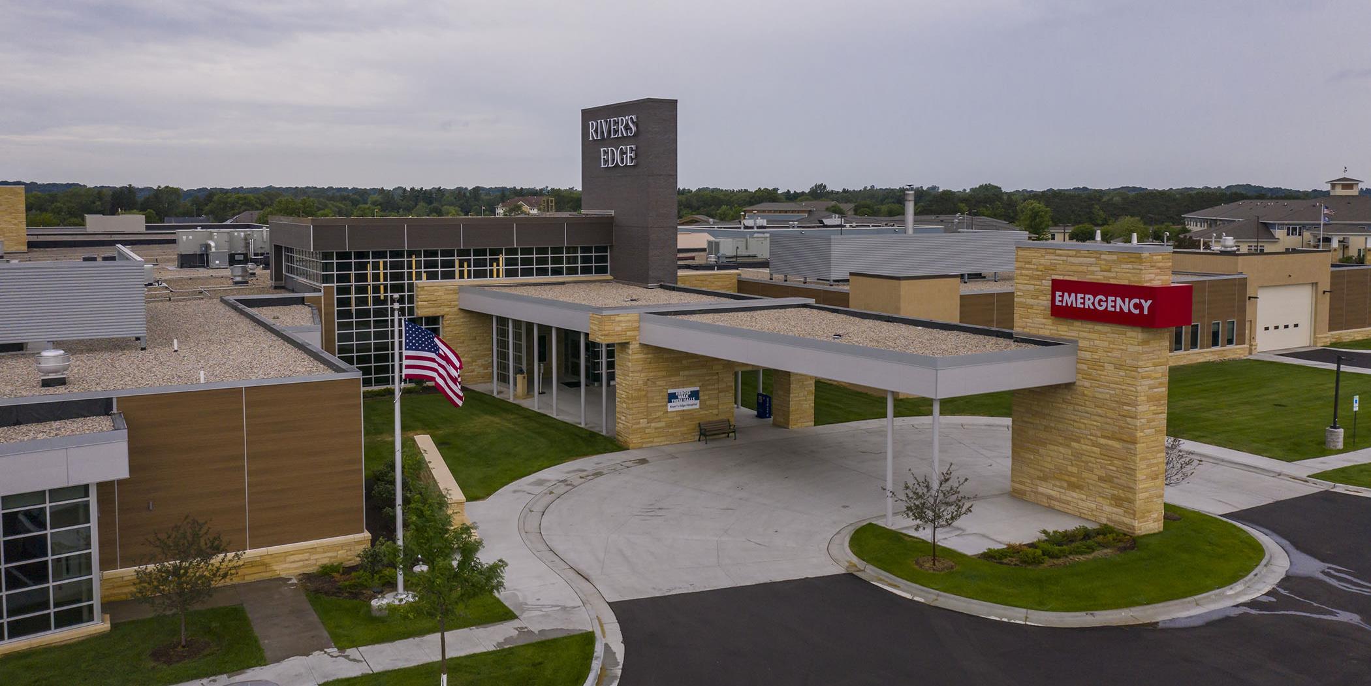
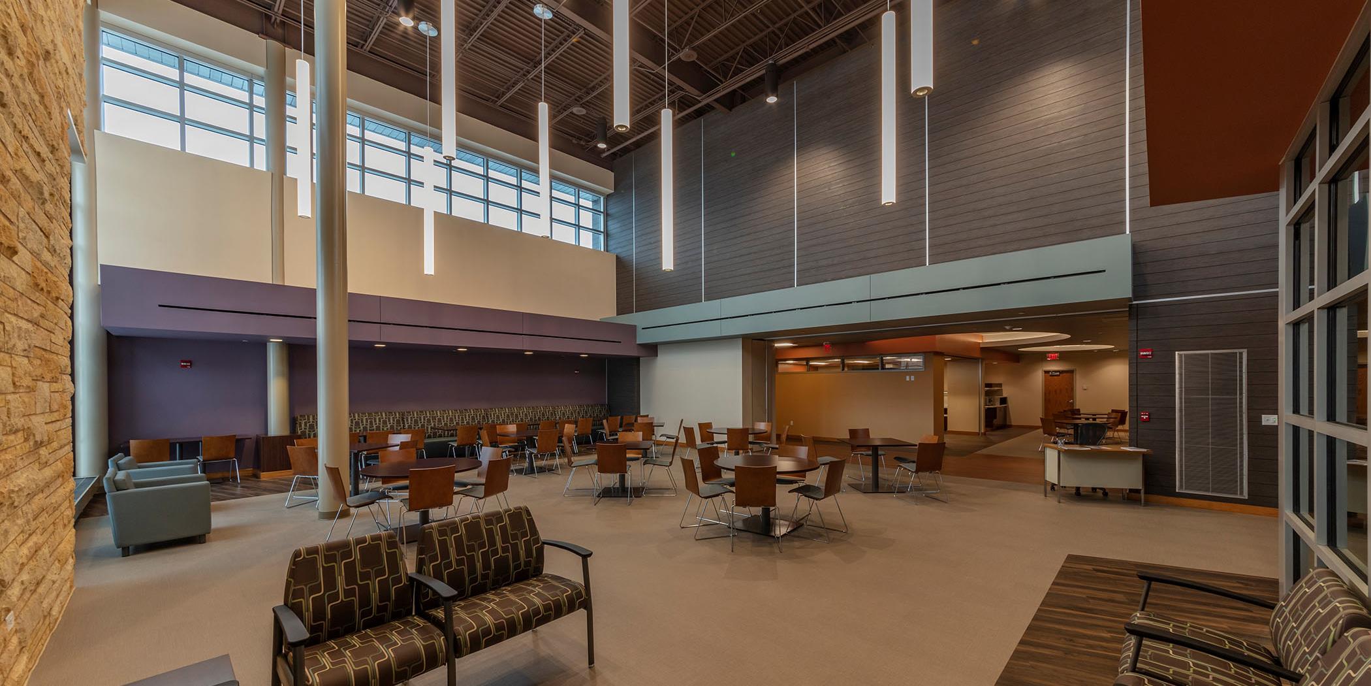
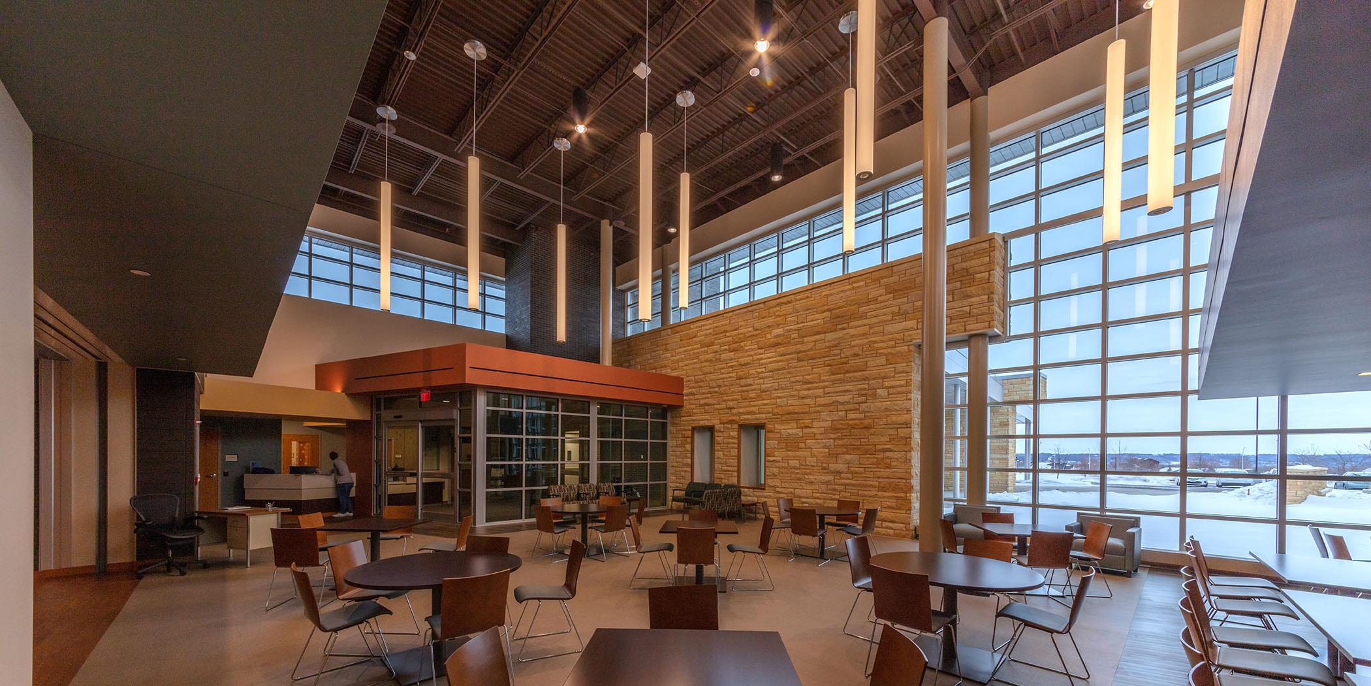
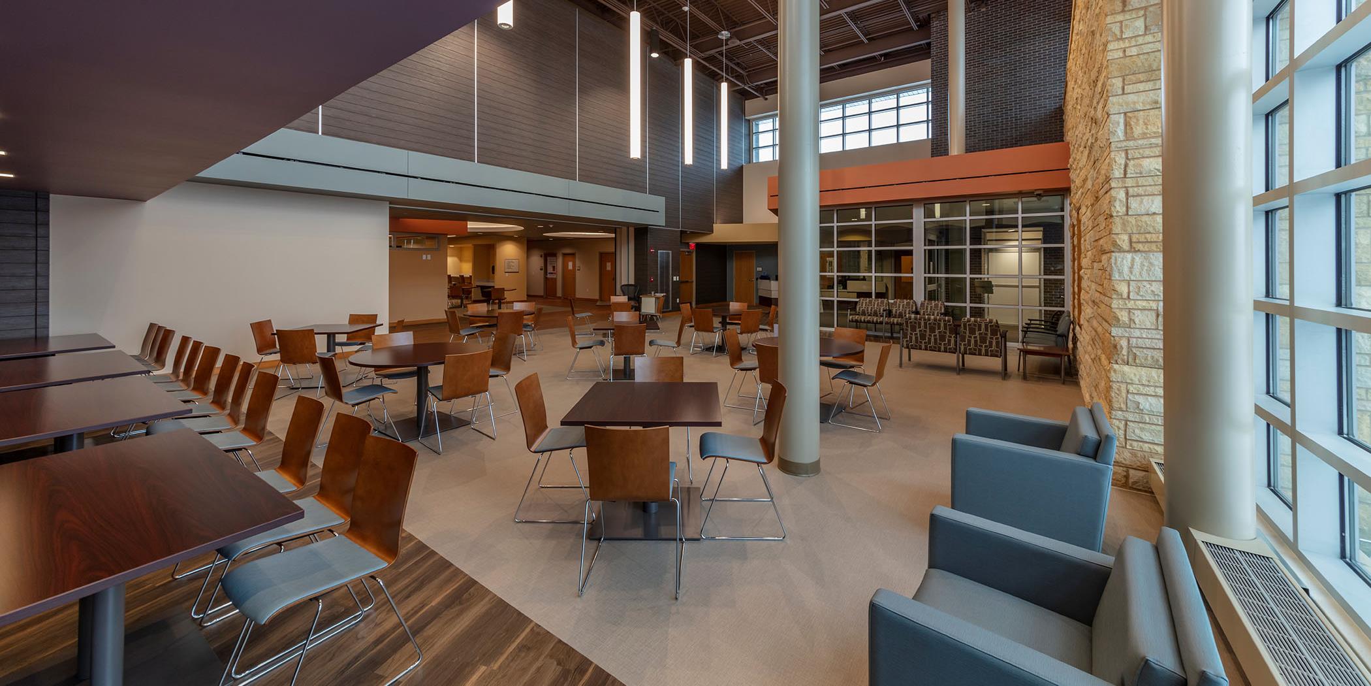
Hospitals, particularly rural facilities, often find that phasing provides the best possible option to expand and/or update while keeping an eye on the bottom line. Such was the case for River's Edge Hospital. A 9-phase replace-in-place approach was the ideal solution that replaced nearly the entire hospital.
Large windows offering natural light are the focal point of new patient rooms that feature zones for staff, patient and family members. Inpatient PT is conveniently located on the patient wing to expedite recovery. Bright, open kitchen and dining space was added, improving the patient experience with room service-style delivery and providing an inviting place for staff or family to grab a quick meal. The new ER has been expanded to include a quick-care track and ambulance garage and is conveniently situated adjacent to imaging. Located near the ER, the new main entrance not only provides a visual presence within the landscape but also supports staffing efficiencies. The exterior design perfectly blends additions with what remains of the existing building. Stone from the same quarry used for the original building has been combined with more modern elements, including a wood-look fiber cement for warmth and cool, modern metal tones, and a large pillar of black.

 Stephanie Pielich, AIA, NCARB, CDT, CCS
Stephanie Pielich, AIA, NCARB, CDT, CCS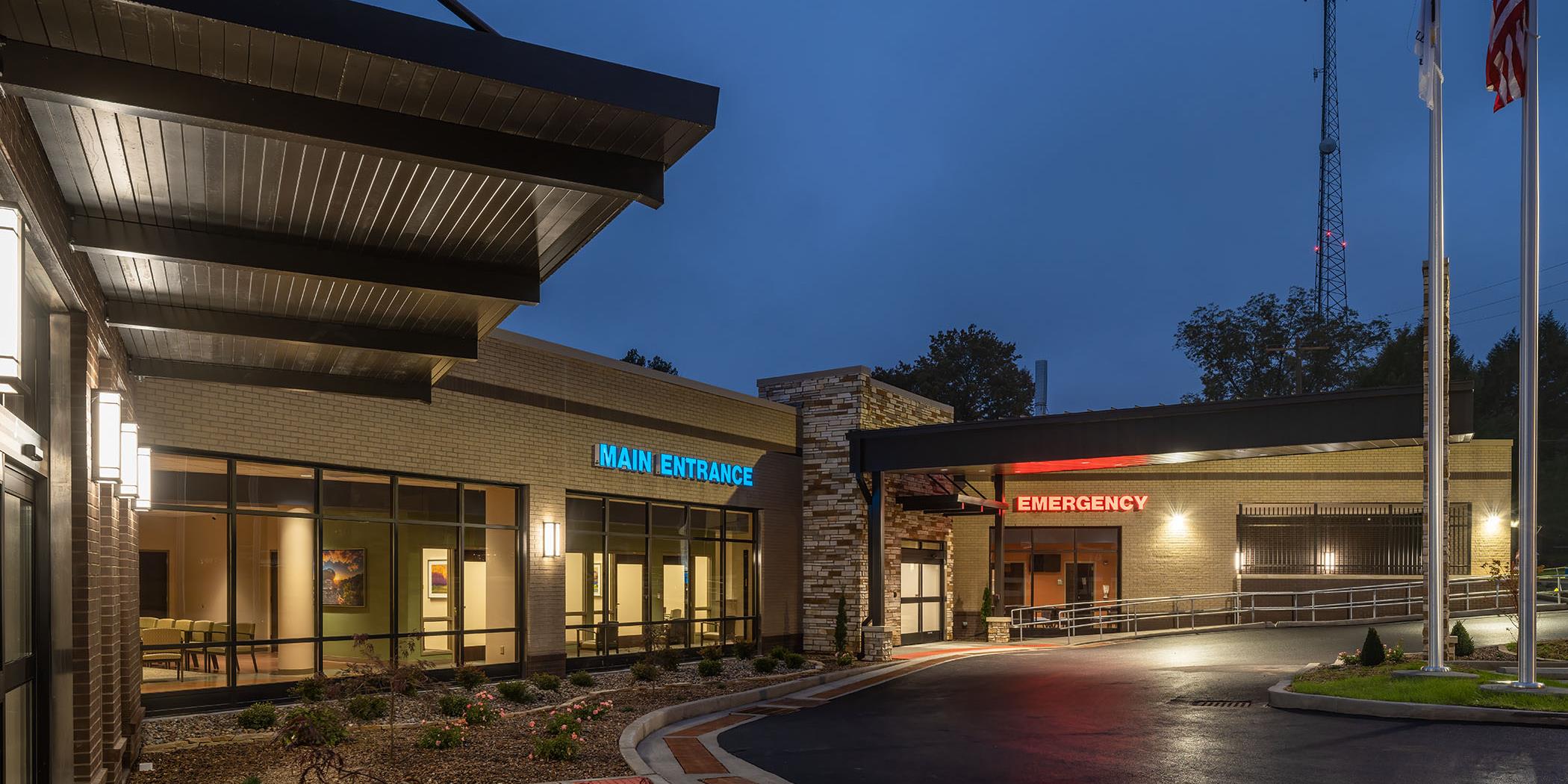
Construction is nearly complete on the new 57,000 square-foot Ferrell Hospital in Eldorado, Illinois. It's a happy ending for what could have been "the end."
Read More favorite local hangout
favorite local hangout
When in St. Peter, one of our favorite spots to dine is the 3rd Street Tavern. They say they are known for bbq, bourbon and blues but we think they need to add desserts to that list! YUM!!