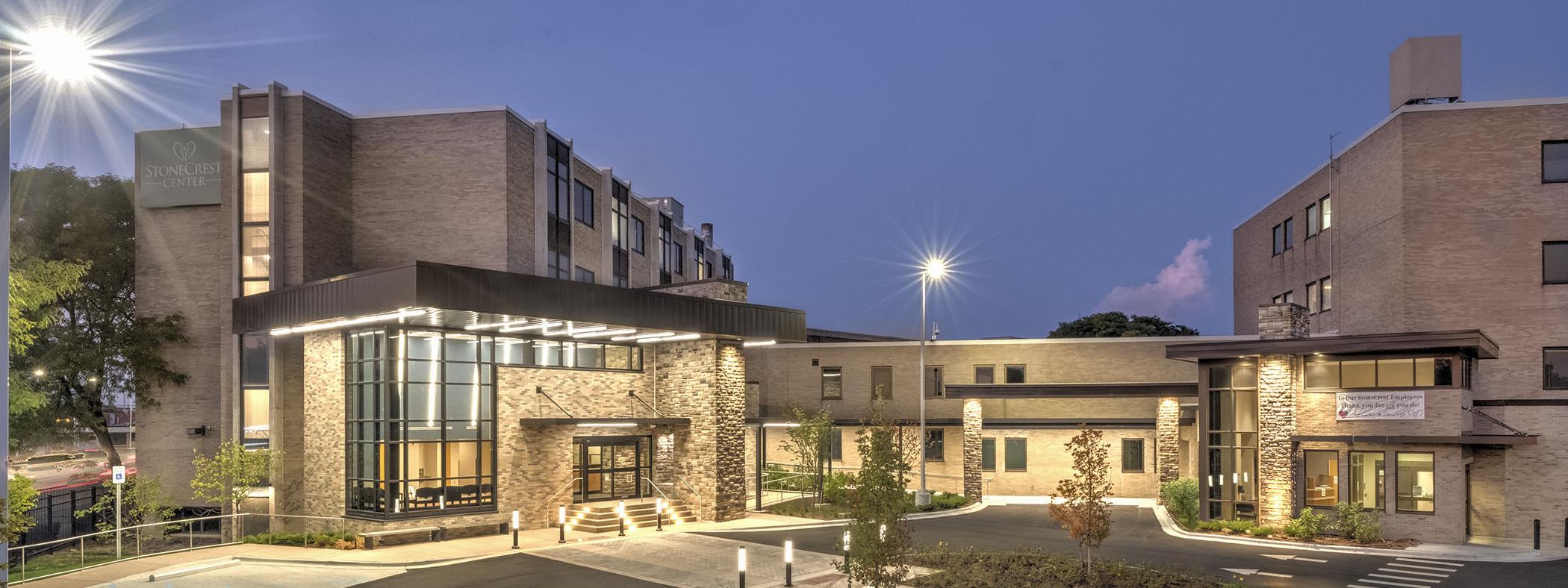

Detroit, Michigan
Size: 29,860 SF New
Size: 137,862 SF Renovation
Construction Cost: $35.2M
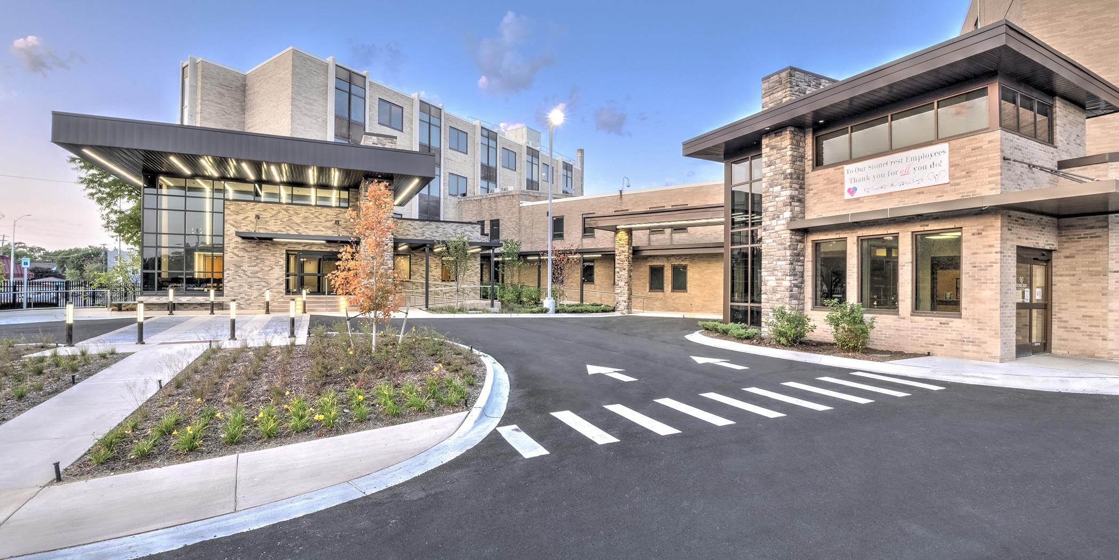
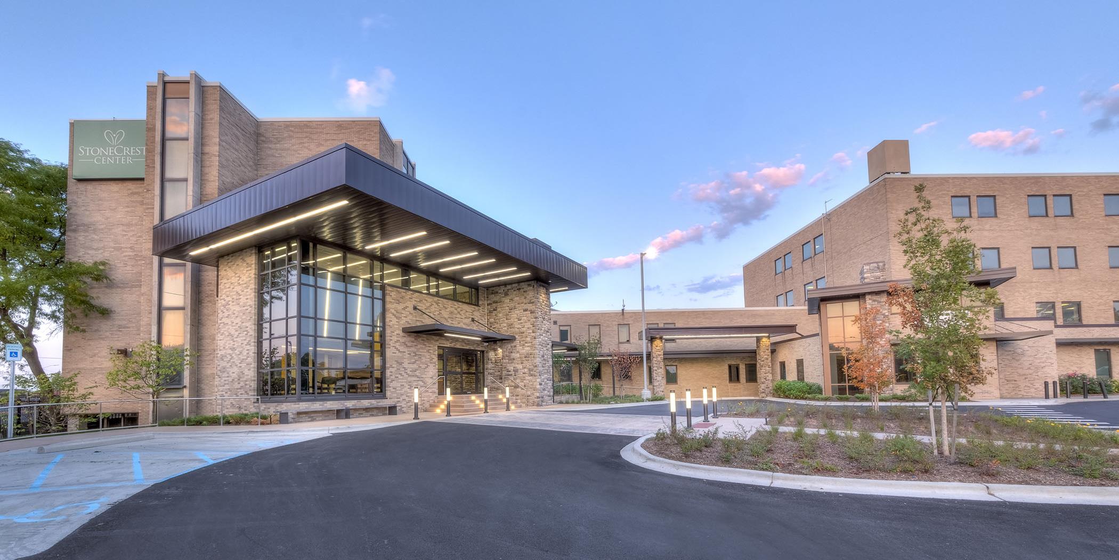
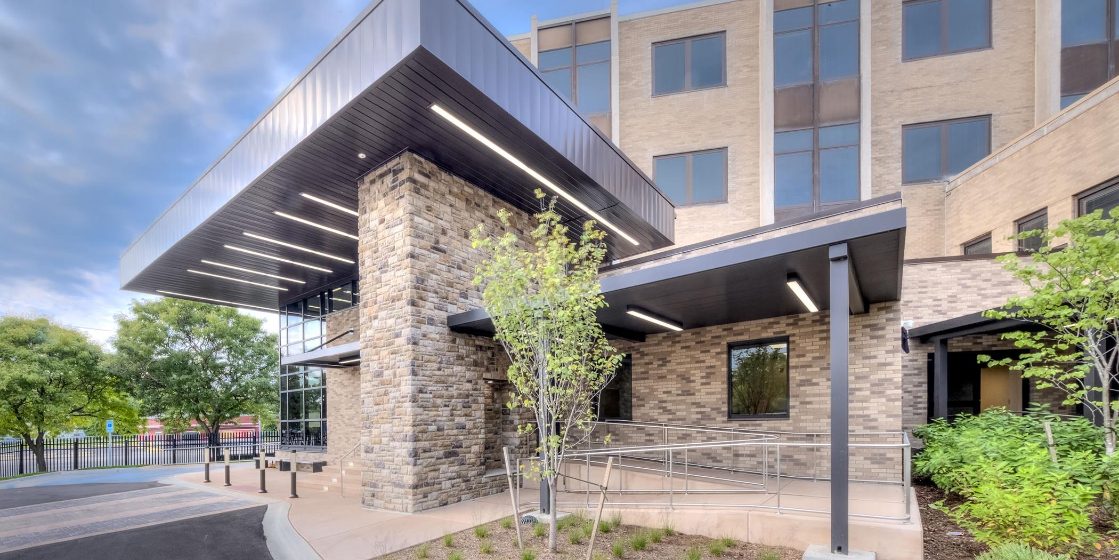
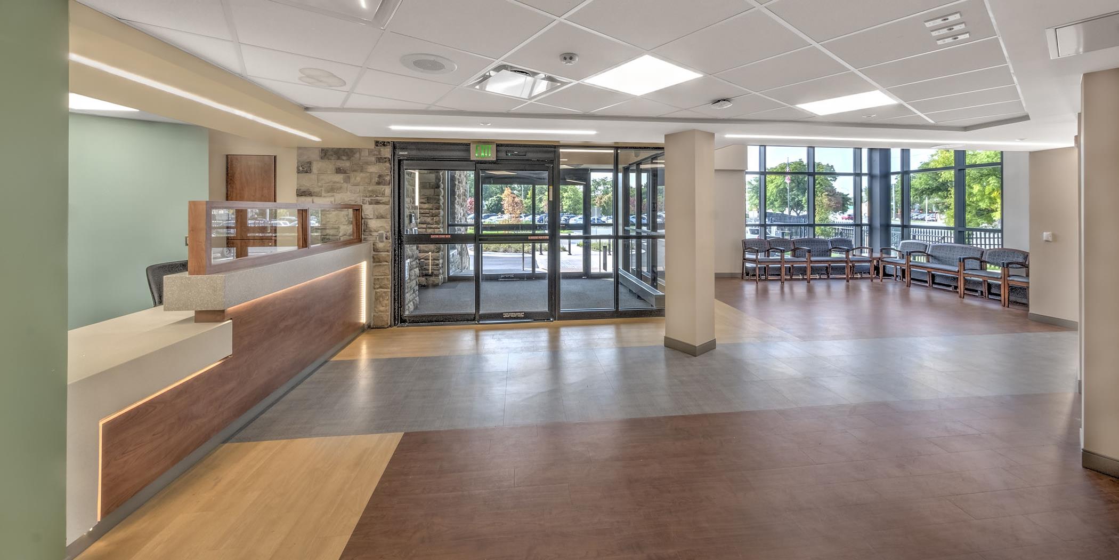
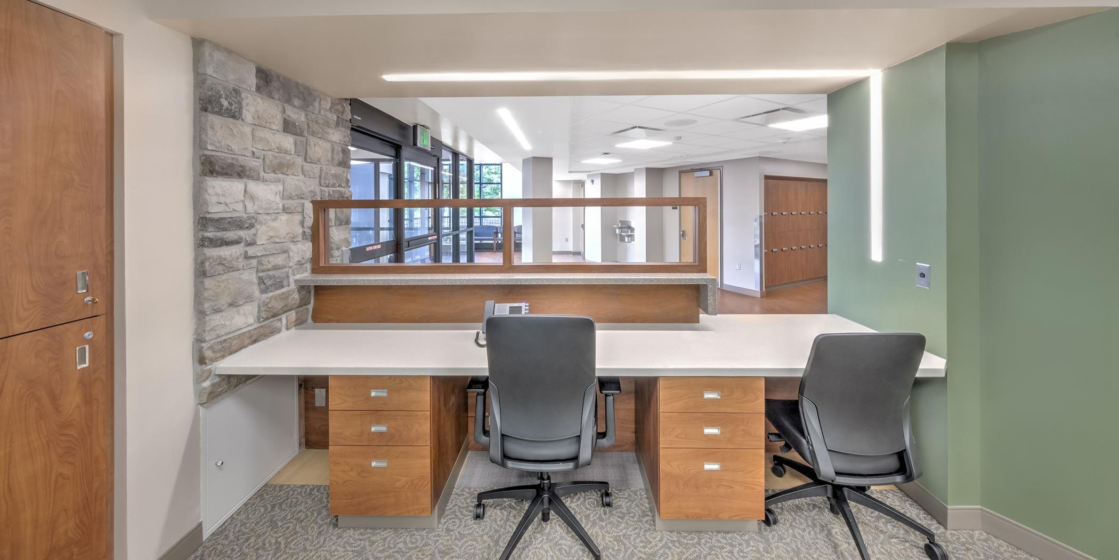
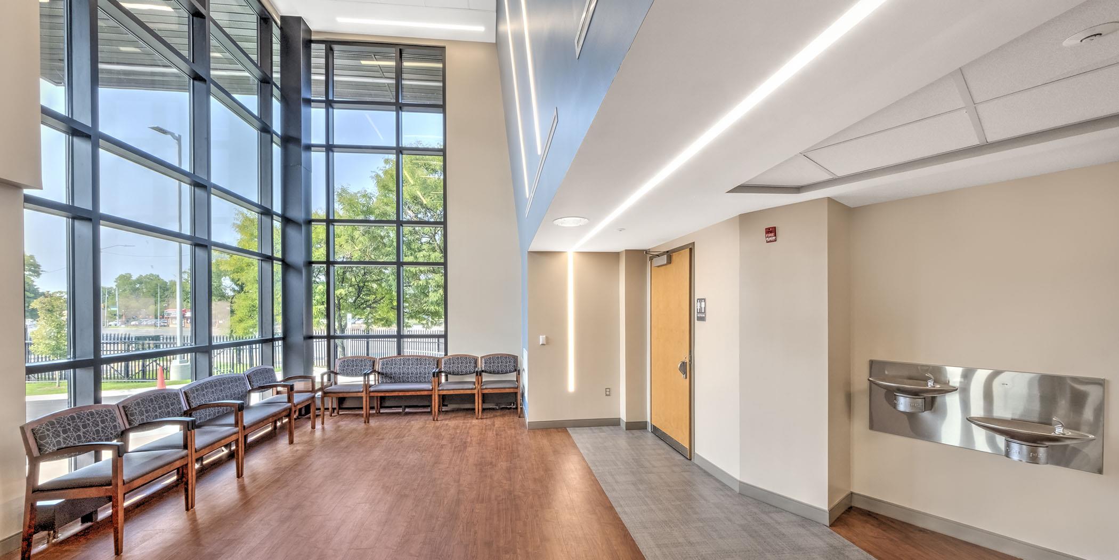
Over a decade in the making, the transformation of a former medical-surgical hospital into a behavioral healthcare campus has been a steady process allowing StoneCrest Center to continuously expand to meet patient demand. When it was discovered that the StoneCrest facility was not up-to-code for hospital use, DEJA was engaged to do a master plan that would allow for the relocation of all patient functions to a newly renovated, code-compliant space on the campus.
A total of nearly 30,000 square feet of new and just under 138,000 square feet of renovated space in the north and south towers has been completed and includes 151 beds. A critical component of the latest completed phase was the creation of a brand new main entrance, an important step in providing a welcoming face to a community that has an ever-growing need for behavioral care. This phase also included an intake/admissions suite, additional conference space, new administrative and business office suites, and a relocated medical records department.
The master plan includes a third phase of the north tower project that will result in demolition of the north tower's west wing and its replacement with a new 48-bed structure consisting of two 24-bed units and a new kitchen/dining space situated within a three-story addition.
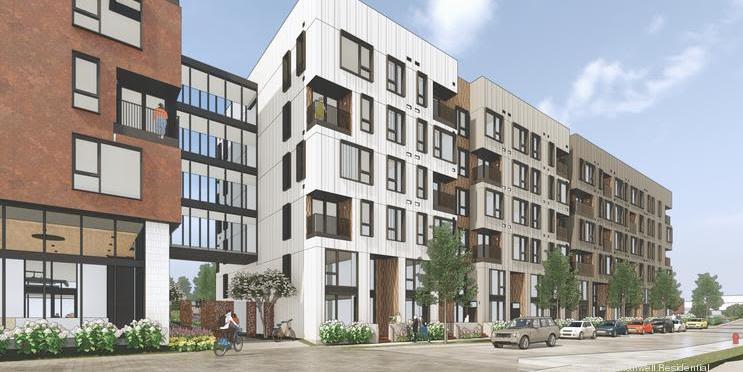
The Chartwell at Marathon, a 388-unit mixed-use development, is officially underway in the high-growth 12th Avenue area formerly occupied by the Union Station Brick Company.
Read More favorite local hangout
favorite local hangout
One of our favorite restaurants to visit when we are at StoneCrest is the Grey Ghost. According to the their website, the name is a nod to the alias of the most notorious rum running pirate on the Detroit River during the Prohibition era. We haven't seen any ghosts yet but we love the food!